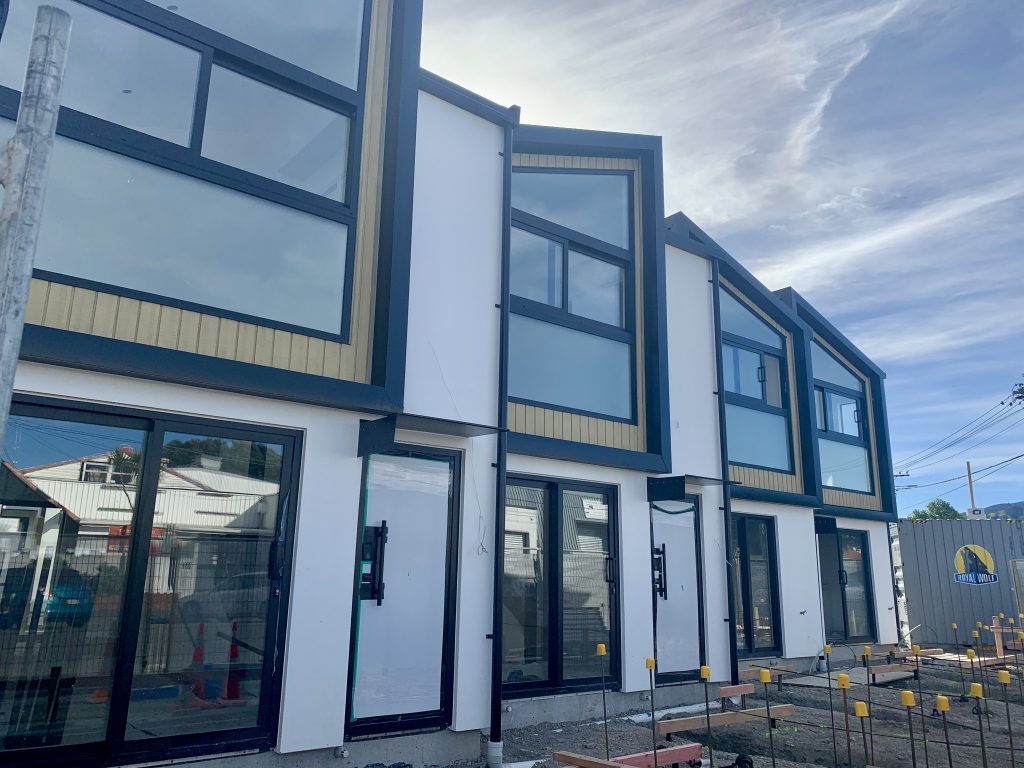by Cr Simon Edwards
While it’s surprising – and very welcome – to see Labour and National look past the usual political manoeuvering and show co-operation on a thorny issue, their recent announcement on housing density has significant downsides for the Hutt.
Can’t fault the motivation behind the Resource Management (Enabling Housing Supply and other Matters) Amendment Bill. By any account, we’re tens of thousands of houses short in New Zealand and sky-high accommodation costs are a drag on the economy and many Kiwis’ lives.

The bipartisan proposed new legislation will allow three 3-storey homes on any residential property in most of our cities ‘as of right’ (i.e. no resource consent or hearing needed), and an easier subdivision process. There are controls – for example, buildings can only cover 50% of the property – but side and rear yards need only be 1-metre from boundaries.
Modelling by PwC predicted the new rules could enable an additional 48,200 to 105,500 new homes being built nationally in the next five to eight years.
The proposals are additional to earlier rules that are also compulsory for ‘tier 1’ councils like the Hutt’s to introduce. The National Policy Statement on Urban Development requires us to allow ‘as of right’ buildings of at least six storeys within “walkable distance” of the central business district, Petone and train stations.
This NPS-UD is the same direction that removes the ability of councils to require any new developments to provide off-street parking.
We need to allow for housing density. As we grapple with climate change (particularly a need to ‘mode shift’ out of cars) and the cost of 3Waters infrastructure, it makes sense not to keep expanding urban areas further and further into productive rural land.
That was precisely the thinking behind Hutt City Council’s Plan Change 43. Ushered in late 2019, and clearing final appeals early this year, it has enabled much of the surge of infill housing in the Hutt of late. It was a bold, and bitterly-criticised-by-some, move. But it was also targeted.
The Medium Density developments allowed under PC43 (height up to 10m; 60% site coverage), were restricted to zones in eight areas chosen for their proximity to shops, schools, public transport and parks. Other provisions in Hutt City Council’s District Plan encourage inner city living apartments in the CBD and in tandem with the exciting Riverlink development, and flats/townhouses built on top of retail in suburban shopping areas such as Waterloo and Avalon/Park Ave.
Now central government has clod-hoppered in with blanket rules. Instead of our nuanced approach, focusing developers’ attention on areas well served by shops and public transport, from August next year infill can happen anywhere in the city.
And a big concern for neighbours – preserving sunlight – has been dealt a significant blow. HCC’s Plan Change 43 Medium Density stipulates a recession plane of 3.5m + 45 degrees (meaning the side of the house can only be 3.5m tall before it must slope – helping reduce shading of the adjacent property). But now overriding that will be the government’s new rule – a recession plane of 6m + 60 degrees.
While there are potential exceptions to the new three houses of 3-storeys per site rules (e.g. to manage impacts in heritage or natural hazard areas) the word from our planning experts is that these exceptions will be tightly controlled.